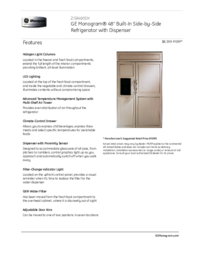
OVERALL DIMENSIONS
Product Specification Created 3/14
ZISB480DXGE Monogram
®
48" Built-In Side-by-Side Refrigerator
*84"
(213.4)
48" (121.9)
25 1/2" (64.8)
23 7/8" (60.7)
1 3/4"
(4.4)
*72 1/4"
(183.5)
*3 1/2"
(8.9)
*83 1/2"
(212.1)
47" (119.4)
Case width
28 5/8"
(72.7)
TOP VIEW
13 1/2"
(34.3)
*40"
(101.6)
68 1/2"
(174.0)
*3 3/4"
(9.5)
SIDE VIEWFRONT VIEW
* Shipping height. Use leveling legs and wheels for maximum
1" height adjustment from shipping height.
** Allow 4" (10.2) min
clearance to a wall for 90˚
door swing
** Allow 4" (10.2) min
clearance to a wall for 90˚
door swing
** These refrigerators are equipped with a 2-position door stop. The factory-set 130° door
swing can be adjusted to 90° if clearances to adjacent cabinets or walls is restricted. Allow
full 130° door swings for pan removal. If the 90° door stop position is used, pan access is
maintained, but pan removal is restricted.
** Allow 15" (38.1) min
clearance for 130˚
door swing
** Allow 20" (50.8) min
clearance for 130˚
door swing
*84"
(213.4)
48" (121.9)
25 1/2" (64.8)
23 7/8" (60.7)
1 3/4"
(4.4)
*72 1/4"
(183.5)
*3 1/2"
(8.9)
*83 1/2"
(212.1)
47" (119.4)
Case width
28 5/8"
(72.7)
TOP VIEW
13 1/2"
(34.3)
*40"
(101.6)
68 1/2"
(174.0)
*3 3/4"
(9.5)
ZISB480DX
SIDE VIEWFRONT VIEW
* Shipping height. Use leveling legs and wheels for maximum
1" height adjustment from shipping height.
** Allow 4" (10.2) min
clearance to a wall for 90˚
door swing
** Allow 4" (10.2) min
clearance to a wall for 90˚
door swing
** These refrigerators are equipped with a 2-position door stop. The factory-set 130° door
swing can be adjusted to 90° if clearances to adjacent cabinets or walls is restricted. Allow
full 130° door swings for pan removal. If the 90° door stop position is used, pan access is
maintained, but pan removal is restricted.
** Allow 15" (38.1) min
clearance for 130˚
door swing
** Allow 20" (50.8) min
clearance for 130˚
door swing
ATTENTION ELECTRICIAN:
A 115 volt 60Hz., 15 or 20 amp power supply
is required. An inidividual properly grounded
branch circuit or circuit breaker is recommended.
Install a properly grounded 3-prong electrical
receptacle recessed into the back wall.
SPECIFICATIONS
Overall Width 48" (121.92 cm)
Overall Height 84" (213.36 cm)
Overall Depth 25 3/8" (64.453 cm)
Door Clearance 28 5/8" (72.1 cm)
Cutout Width 47 1/2" (120.7 cm)
Cutout Height 83 1/2" - 84 1/2"
(212.1 - 214.6 cm)
Cutout Depth 24" (61 cm)
Plumbing Requirements 1/4" OD copper
tubing or GE
SmartConnect kit
Shipping Weight 775 lb
Dimensions in parentheses are in centimeters unless otherwise noted.
Actual product dimension may vary due to manufacturing tolerances.





 (28 pages)
(28 pages)







Comments to this Manuals